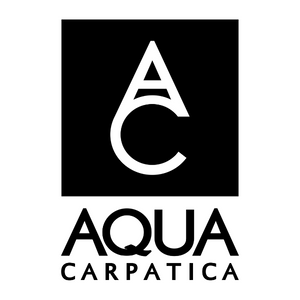The €15m project also includes remodelling the existing facilities to make them more efficient and reworking the landscape – to ensure the buildings are protected from flooding.
There are three things we like about this project:
- Sustainability has been a priority for the owners, Spanish wine group Familia Martínez Zabala;
- The new extension – the visitor centre – blends in with the scenery thanks to the extensive use of local wood and an earthy colour palette (see below);
- And the changes to the entrance mean the vineyard takes centre stage.
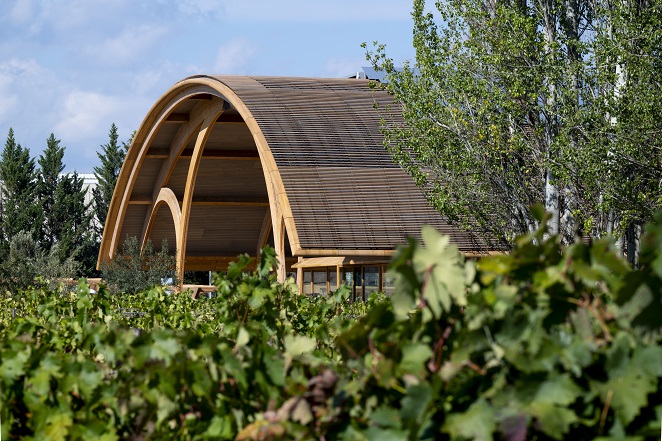
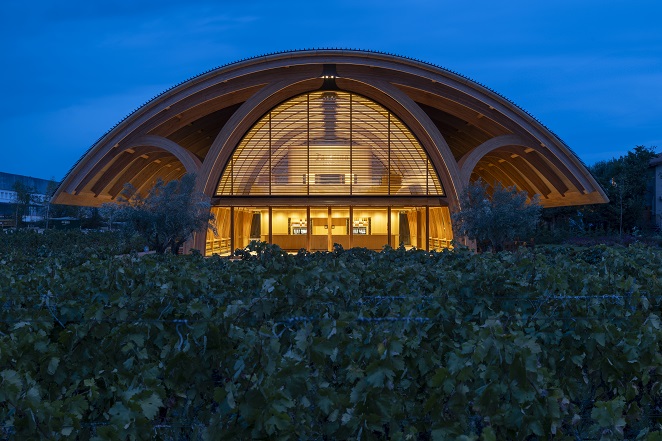
Bodegas Faustino has been at the heart of Rioja for more than 160 years. The update reimagined the site as a whole and creates a stronger connection between the existing cellars and the surrounding vineyard. The main entrance has been relocated to the north of the site, making the vineyard the first feature visitors see.
A gentle path leads them to the new visitor centre, the star of the project.
Here are the numbers behind the project.
1.0
Sustainability has been integral to the project and the new visitor centre has been designed as a ‘Planet 1.0’ building. This means its carbon emissions can easily be absorbed by the earth’s green cover.70 TCO2eq
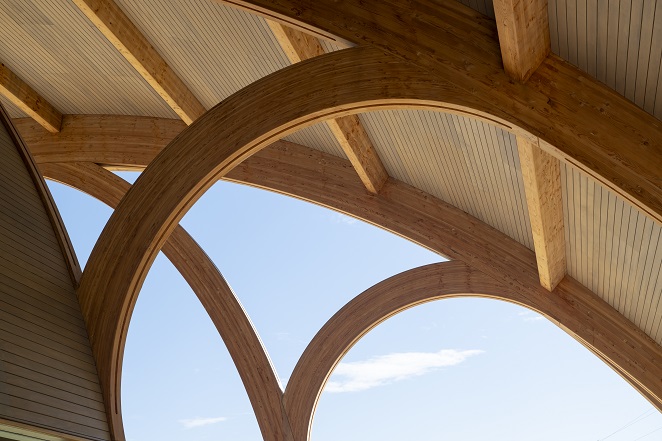
That’s the estimated total absorption of CO2 of the structural timber. Although it’s mostly larch sourced from the Basque Country, a variety of wood was used to foster variety in the construction industry. So you will also see oak façades, pine rods and cedar in the design.
35MW
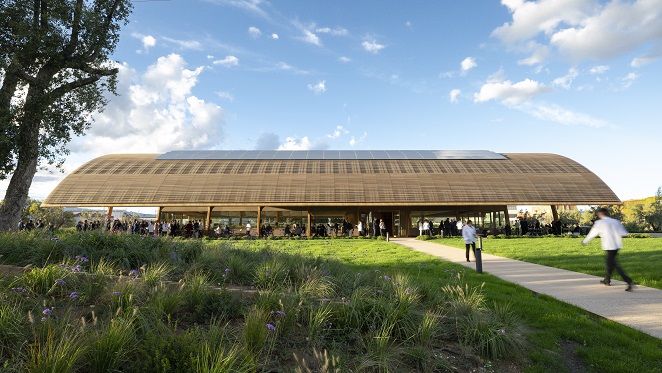
The building has photovoltaic panels on the roof, producing 35MW of energy a year. This is more than required for building operations, so the 70% excess energy is diverted to the other winery buildings.
0
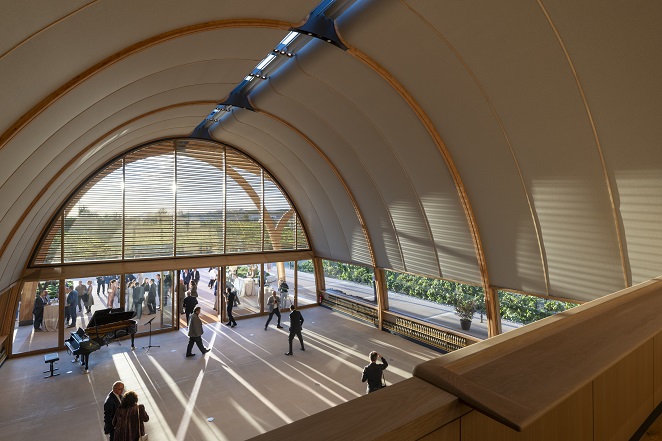
There are no columns in the design, making the visitor centre a fully flexible space which could accommodate a wide range of events and activities.
The vaulted roof was designed as a nod to the region’s wine cellars.
2
The number of levels. The mezzanine overlooks the entire visitor centre (above) and the beautiful vineyard landscape beyond. It also creates two distinctive zones at the lower level.4
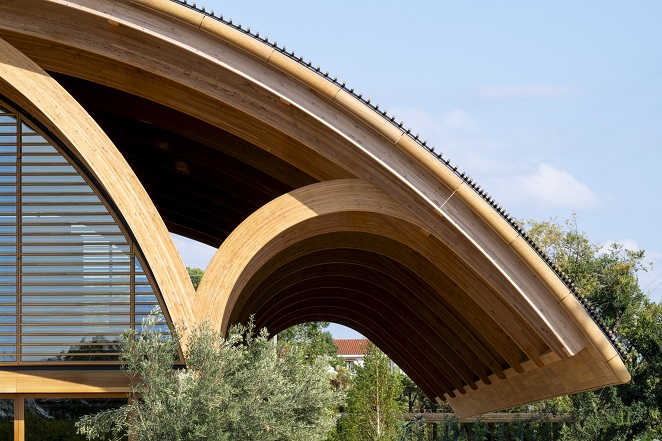
Outside, there are large overhangs on all four sides to reduce heat gain from the sun while blurring the boundaries between inside and outside. A central skylight and carefully integrated glazed façades bring natural light into the interior spaces, reducing the need for artificial lighting.
Greenery has been added on to the façades of the existing buildings to provide natural protection from the summer sun, further reducing energy consumption across the site.
10x50x25
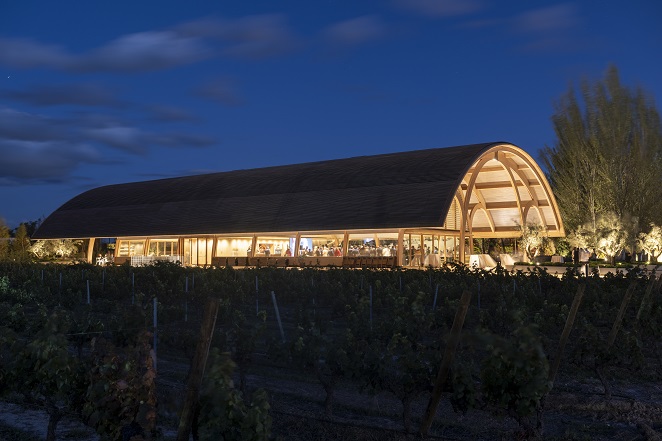
The height of the new visitor centre is 10m. The length is 50m and the width is 25m. It’s large but there’s a ‘feelgood factor’ about the place. The experts call this ‘wellbeing biophilic’ and it’s enhanced by the intense use of wood, and the direct views over the vineyard, new garden and surrounding landscaping.
100+
The new landscape features local species that enhance biodiversity. More than 100 trees and other plants – representing more than 20 species – have been added.The soil excavated for the basement has been re-used and integrated into the landscape design, with discreet changes in topography to protect the winery from the increasingly frequent heavy downpours.
The new visitor centre has also been raised significantly over expected flood levels to provide additional protection from climate change.
4th
The building was commissioned by the fourth generation of the Martínez Zabala family, which owns Bodegas Faustino.It was designed by British architect Foster + Partners. They also worked together on the company’s Bodegas Portia in 2010.
Norman Foster, founder and executive chairman of Foster + Partners, says the new project in Oyón “knits together the entire site with discreet, sustainable interventions to the existing buildings and landscape, and an entirely new visitor centre that provides a new social focus and image for the winery with an immersive experience for all”.
160+ years
The Faustino winery was founded in 1861. The new project underlines the Martínez Zabala family’s commitment to it. They say the extension and improvements solidify the future of this historic winery, ensuring its viability for the coming years.They see wine tourism as a key component of the business and the new building provides the required spaces for that, as well as unlocking opportunities for future growth of the production facilities and incorporation of new winemaking technology.
Under-utilised structures have been removed to allow for future growth in line with the family’s desire to bring new technologies into the winemaking process.
The new landscape also blends with the site’s existing facilities which, in conjunction with the relocation of the loading bays and control station during harvest, has significantly improved operational efficiency.

 English
English French
French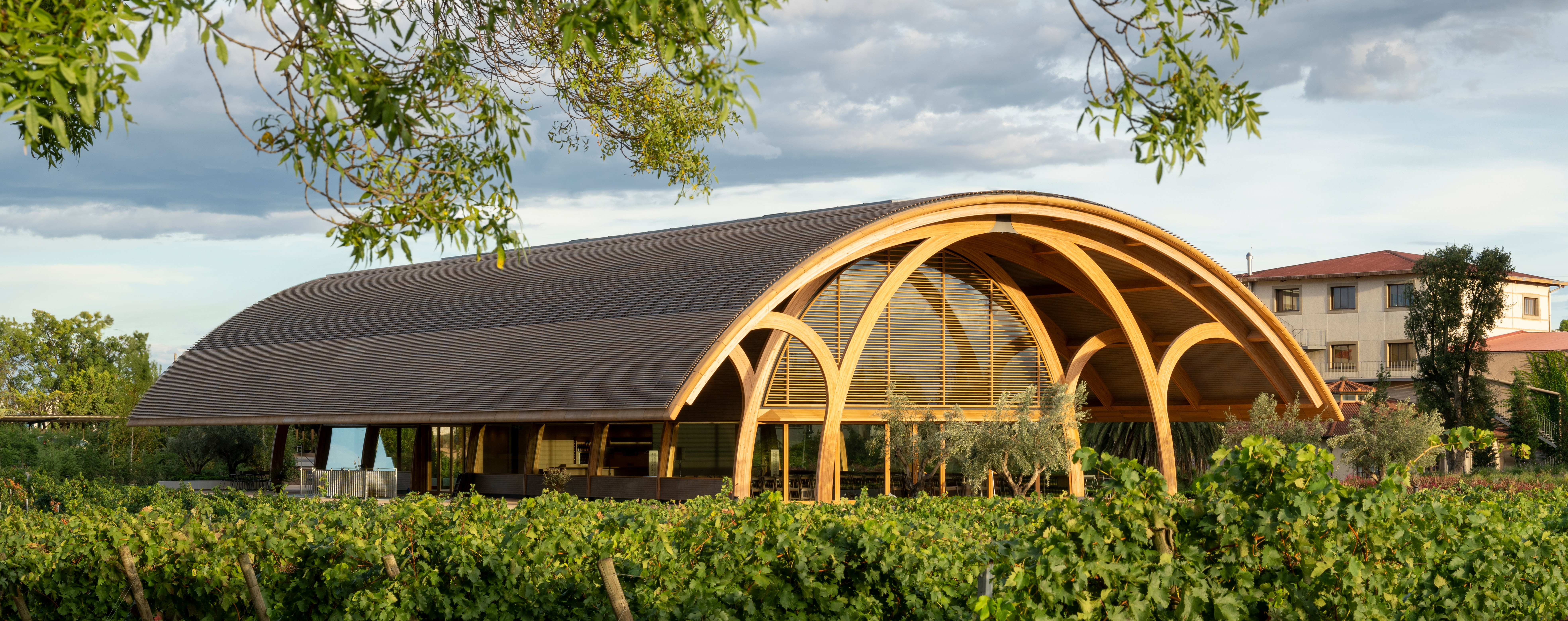



.png)
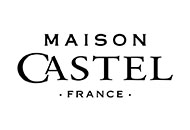

.png)



